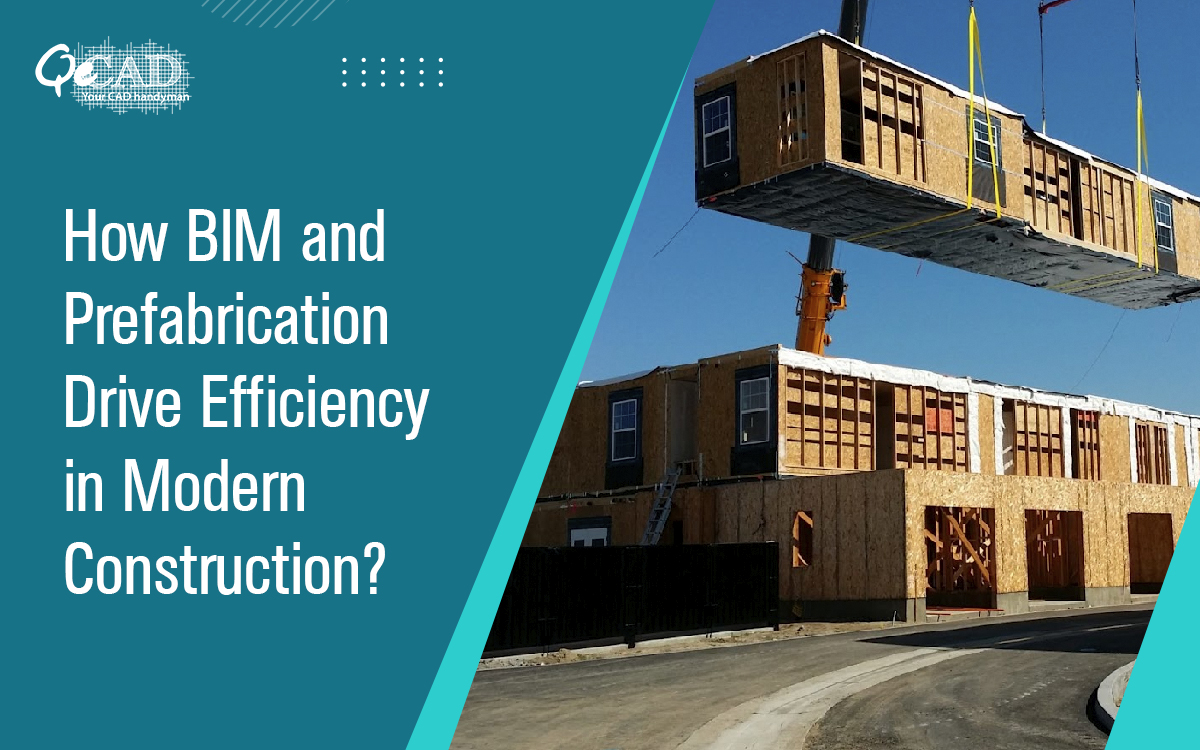
05 Jun 2025
By : dolly / Comments 0
How BIM and Prefabrication Drive Efficiency in Modern Construction?
In today’s fast-evolving construction industry, the drive for efficiency, cost-effectiveness and sustainability is pushing the firms to adopt the smarter technologies as well as methodologies. Among the most groundbreaking innovations are the BIM and the prefabrication. When combined, these two powerful tools significantly streamlines the construction workflows, reduces the risks and enhances the overall project delivery.
Let’s explore how BIM and prefabrication complement each other and even support the modern construction processes.
The Power Duo: BIM and Prefabrication in Streamlining Construction
1. Seamless Design-to-Construction Integration
BIM acts as the digital backbone of the construction projects providing a centralized 3D model that integrates the architectural, structural and MEP designs. Prefabrication relies heavily on the precise information and BIM offers the accuracy needed to manufacture the building components off-site with minimal amount of errors.
Key Benefits:
- Accurate dimensions and clash-free models ensures that the prefabricated elements fits perfectly on-site.
- Coordinated models prevents the delays caused by the design discrepancies or miscommunication.
- Firms that provides the BIM Services can bridge the gap between the design and the prefabrication with precision and speed.
2. Improved Project Planning and Scheduling
BIM enables 4D planning—linking model elements with the construction timeline. This helps project managers map out the sequence visually of the construction activities and align the prefabrication schedule accordingly.
Key Benefits:
- Off-site manufacturing can occur parallel to the site preparation thereby saving the time.
- Clear visualization helps to identify and eliminate the potential scheduling conflicts.
3. Enhanced Collaboration Across Stakeholders
Both BIM and prefabrication thrive on the collaboration. BIM offers a centralized source of truth accessible to the architects, engineers, contractors and fabricators. This level of coordination facilitates clear and consistent communication across the team before the prefabrication begins.
Key Benefits:
- Real-time updates and version control prevents costly changes during the manufacturing.
- Smooth handoffs right from the design to fabrication to the final assembly.
4. Cost and Waste Reduction
With BIM-driven prefabrication, the materials are ordered precisely based on the model data. This reduces the over-ordering, under-utilization along with the on-site material wastage.
Key Benefits:
- Lower material and labor costs.
- Minimal site reworks due to precise fabrication.
5. Faster Construction with Improved Quality
Prefabricated elements can be produced in controlled environments hence ensuring the consistent quality and avoiding delays due to adverse weather conditions. BIM’s role in guiding these components ensures that they are built right the very first time.
Key Benefits:
- Speedier on-site assembly.
- Higher quality control with fewer defects and errors.
- Accurate Revit Documentation Services ensures the model fidelity and ease of the prefabrication.
6. Safer Work Environments
By shifting a significant portion of the construction off-site, prefabrication reduces the the number of trades and heavy equipment on the active sites. BIM helps to identify the potential safety risks in advance through simulations and even clash detection.
Key Benefits:
- Fewer workers exposed to the high-risk conditions.
- Advanced safety planning through the visual analysis.
7. Scalability and Repeatability
BIM makes it easy to replicate the design elements and prefabricated components across the projects. This repeatability makes it easier for the companies to scale up and standardize the workflows.
Key Benefits:
- Faster deployment of similar projects.
- Standardized, proven construction methods.
Real-World Applications of BIM in Prefabrication
1. Modular Hospitals and Healthcare Facilities
During the COVID-19 pandemic, the modular hospitals were built in record time using the BIM-driven prefabrication. BIM models allowed manufacturers to prefabricate ICU units, MEP systems and even the wall panels simultaneously thereby speeding up the deployment and ensuring the compliance with the health codes.
2. Residential and Affordable Housing Projects
BIM has played a key role in urban housing projects where prefabricated components such as bathroom pods and façade panels are manufactured off-site and assembled rapidly. This approach ensures the consistent quality and reduces the costs in large-scale residential developments.
3. Commercial Buildings and Data Centres
Tech companies and financial institutions have leveraged BIM and prefabrication to build data centres quickly. The BIM enabled accurate MEP coordination ensures that the prefabricated cooling units and cable trays are aligned perfectly with the infrastructure.
4. Infrastructure and Transportation
BIM has been used for the bridge construction where prefabricated girders, barriers and deck panels are modeled and tested virtually before the assembly. This minimizes the traffic disruption and improves the safety during the installation.
Future Trends in BIM and Prefabrication
1. Generative Design and AI in Prefab Planning
Future BIM tools will use AI to generate optimized layouts for prefabricated components based on project constraints, sustainability goals and budget hence accelerating the design decisions.
2. Increased Use of Robotics and Automation
Robots on prefab factory floors will soon be powered by the BIM data to automate the cutting, welding and assembling components thereby enhancing the precision and productivity.
3. Digital Twins for Real-Time Monitoring
Digital twins will bridge the gap between the prefabrication and facility management. BIM will serve as the foundation for the digital replicas of the built assets offering insights into the performance and maintenance needs.
Conclusion
The synergy between the BIM and prefabrication is revolutionizing the construction workflows. From enhancing the design accuracy to enabling the faster builds as well as ensuring the better quality, this duo is laying the foundation for the next generation of the construction practices.
As the construction industry moves towards the smarter, greener and more scalable solutions, the AEC firms that embraces the BIM and the prefabrication will lead the charge towards the innovation.

