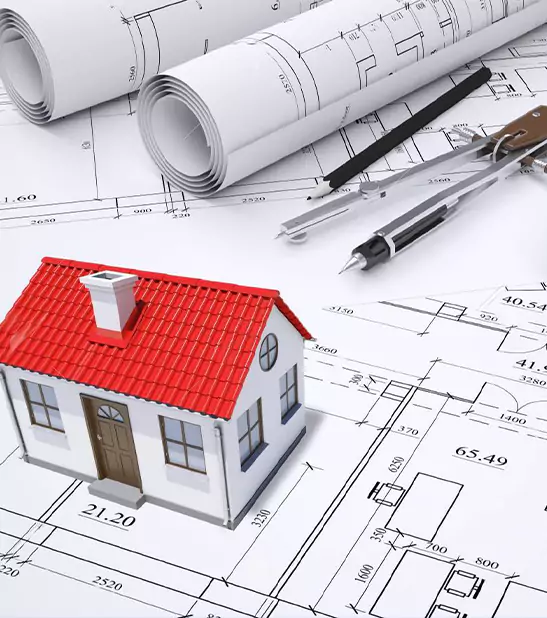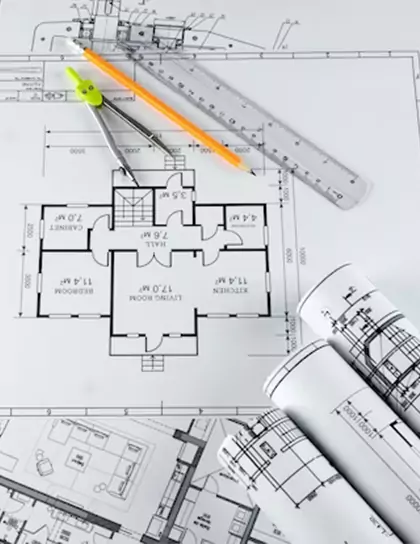
Collaborative, innovative, and sustainable Construction Drawing Services for a better structure Across Australia!
Are you in need of accurate and detailed construction drawings that adhere to the highest industry standards?
Look no further! At QeCAD, we pride ourselves on being a premier Architectural Construction Drawings services provider, delivering top-notch solutions tailored to meet your project requirements.

What are Construction Drawing Services?
Construction Documentation services involve the creation and development of detailed drawings and plans that serve as essential documents for the construction and execution of a building or infrastructure project. These drawings act as a visual guide and communication tool for AEC professionals and other stakeholders involved in the construction process. Working drawings provide a comprehensive and precise representation of the project, aiding in the accurate interpretation and implementation of the design.
Types of Construction Drawing Services across Sydney, Melbourne, Brisbane and Other Australian Regions

Architectural Drawings
- Site Plans: We do Illustrate the layout of the project on the site, including building placement, landscaping, and access points.
- Floor Plans: We provide the arrangement details and dimensions of spaces on each floor, showcasing the layout of rooms, walls, doors, and windows.
- Elevations: We do showcase the exterior views of the building, highlighting its appearance and detailing features like windows, doors, and finishes.
- Sections: We also expertise in presenting the cross-sectional views of the building to illustrate interior details and vertical dimensions.

Structural Drawings
- Foundation Plans: We delineate the design and measurements of the building's foundation, encompassing footings, piers, and other essential structural components.
- Structural Framing Plans: We do specify the details and other specifications of structural components such as beams, columns, and trusses.
- Detail Drawings: We also provide you with the specific information on how various structural elements are connected and constructed.

MEP Drawings (Mechanical, Electrical, Plumbing)
- Mechanical Drawings: We master in depicting the layout of HVAC (Heating, Ventilation, and Air Conditioning) systems and equipment.
- Electrical Drawings: We also showcase the placement of all type of electrical components, outlets, switches, lightings, wiring, etc.
- Plumbing Drawings: We provide you with the layout of plumbing systems, including pipes, fixtures, and drainage.

Revit Construction Drawing Services
We specialize in the development of intelligent and code-compliant 3D Revit BIM models. These models serve as the foundation for generating precise 2D sheets, facilitating the creation of Revit Construction Drawings.

Construction Documentation Services
- Details and Specifications: We provide you with the additional information on materials, finishes, and construction techniques.
- Schedules: We delineate the timelines for the project, specifying milestones and the sequential order of construction activities.

Permit Drawings
- We curate drawings and documentation required to obtain necessary permits from local/legal authorities.

As-Built Drawings
Our set of As-Builts documents any alterations or adjustments made throughout the construction process, acting as a point of reference for subsequent maintenance and renovations.
Why Choose QeCAD for Your Next Project?
 Clear and standardized set of documents
Clear and standardized set of documents Minimized errors and efficient collaboration.
Minimized errors and efficient collaboration. Attention to detail
Attention to detail Abiding Australian building codes and standards
Abiding Australian building codes and standards Competitive pricing
Competitive pricing Quality and timely delivery
Quality and timely delivery Streamlined processes
Streamlined processes

