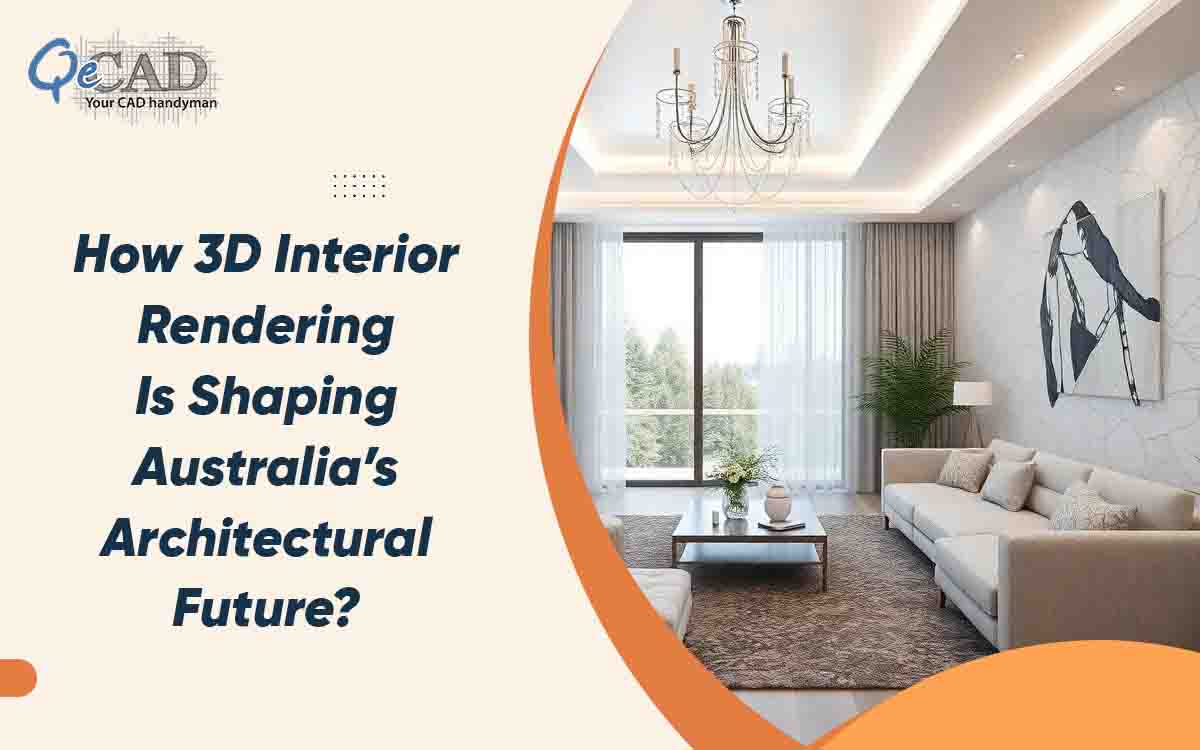
08 Jul 2025
By : dolly / Comments 0
How 3D Interior Rendering Is Shaping Australia’s Architectural Future?
Introduction
Australia’s architectural landscape is as diverse as its terrain from coastal homes and high-rise apartments to sustainable commercial spaces and heritage renovations. As client expectations evolve and design complexity increases, the industry has seen a transformative shift with the adoption of 3D interior visualisation. No longer a luxury, this technology is now a strategic asset for design communication, client engagement and sustainable development.
In this blog, we explore how 3D Visualization Services are reshaping the way Australian architecture is designed, presented and experienced.
1. Enhancing Client Communication
One of the primary challenges architects face is conveying their vision in a way clients can fully grasp. Traditional 2D drawings often fail to represent depth, atmosphere or emotional appeal.
3D interior visualisation overcomes this by offering immersive, photorealistic images — showcasing textures, furniture, lighting and layout in a way that speaks directly to both clients as well as to the stakeholders.
Fact: According to Houzz Australia, 84% of homeowners say seeing detailed interior visuals significantly influences their renovation or construction decisions.
In competitive cities like Sydney and Melbourne, where premium home designs are a major investment, realistic visuals provide assurance and clarity during the early stages.
2. Supporting Sustainable and Functional Design
Sustainability is a growing priority in the Australian architecture with over 3,200 Green Star-rated projects recorded by the Green Building Council of Australia as of 2024.
Interior rendering services allows the architects to simulate the natural light, airflow and even the materials to ensure the sustainable choices without compromising on the designs.
Simulations in the design phase can reduce the energy modelling reworks by up to 30%, aiding compliance with the NABERS and BASIX requirements.
3. Streamlining Project Approval and Marketing
In a regulatory environment where the clear documentation is critical, the 3D visuals helps the councils, stakeholders and even to the planning bodies to understand a project’s intent faster.
For developers and marketers, renderings provide powerful marketing content long before the construction begins.
Fact: In Australia’s booming real estate sector, off-the-plan property listings with visual content converts 2.5× faster.
From Brisbane’s high-rise apartments to Perth’s luxury villas, the 3D visuals reduces the presale friction and drives better buyer engagement.
4. Improving Collaboration Across Teams
From project managers and interior designers to the HVAC consultants and builders, the modern architectural projects requires smoother collaborations.
3D interior visualisation acts as a single source of truth bringing all the disciplines together on the spatial expectations as well as on the material choices.
Especially useful in remote or rural builds such as in Northern Territory or Tasmania where the in-person visits are quite limited.
5. Customisation and Flexibility
Australia’s multicultural makeup and wide regional preferences calls for the highly personalised design choices.
Whether it’s an Aboriginal art-inspired wall or a Bondi beach-style studio, the clients want to “see” their lifestyle translated into the spaces before giving the approvals.
3D tools allow for easy furniture swaps, lighting moods, material palettes and theme changes — all tailored to the market or the client needs.
Types of 3D Interior Visualisation Services
To meet diverse project needs, various types of 3D Visualization Services are available:
- Still Renderings: High-resolution, static visuals ideal for the print and digital media.
- 360° Panoramic Views: Interactive environments for web-based previews.
- Virtual Reality (VR): Fully immersive walkthroughs using the VR headsets.
- Animated Walkthroughs: Video tours showing the interior transitions and spatial flows.
- Augmented Reality (AR): Mobile-enabled overlays for the real-world previews.
- Style & Material Variants: Design iterations to test the client’s preferences quickly.
These services are used widely across the sectors in Australia like residential, retail, education and even the aged-care facility designs.
Staying Competitive in the Global Market
Australian firms are increasingly serving the global clients and investors. Integrating Interior Rendering Services allows them to remain agile, forward-thinking and also client-focused.
Firms can outsource these services to the trusted partners to achieve faster turnaround and high-quality output without compromising their internal bandwidth.
With the architectural services market in Australia expected to surpass $7 billion AUD by 2026 (IBISWorld), adopting the smart tools like the 3D visualisation is the key to staying relevant.
Conclusion
3D interior visualisation is no longer just a futuristic tool — it’s a practical, powerful and client-centric way to shape better design outcomes. In a country as design-conscious and sustainability-driven as Australia, this technology empowers the architects and developers to bridge the gap between the imagination as well as the final execution.
Need to bring your interiors to life before the construction starts?
QeCAD offers cutting-edge Interior Rendering Services tailored for the Australian architects and developers with a focus on realism, fast delivery and deep design understanding.
Connect with us to turn your floorplans into stunning, sellable and functional visuals.

