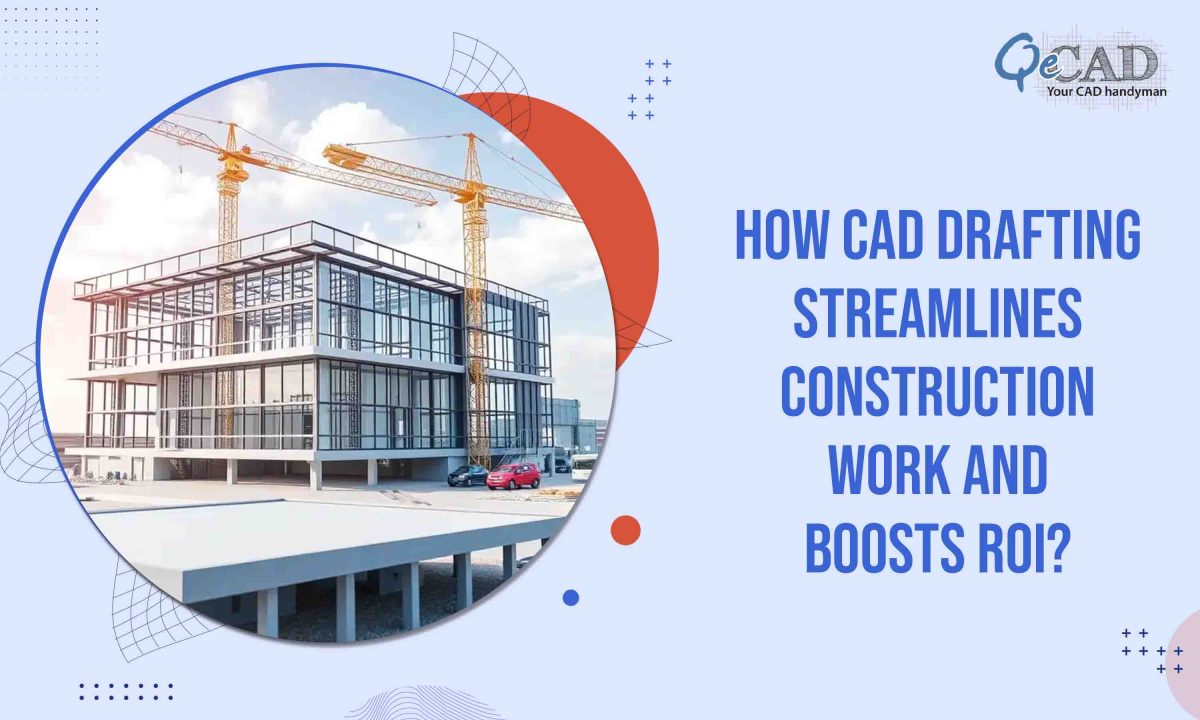
23 Jun 2025
By : dolly / Comments 0
How CAD Drafting Streamlines Construction Work and Boosts ROI?
When you’re building under pressure—with limited time and money—efficiency isn’t just helpful, it’s essential. One of the key innovations driving this efficiency is CAD Drafting Services that is a digital approach to creating the highly accurate, detailed drawings used throughout the design and even in the construction process.
From reducing the design errors to enhancing the communications between the stakeholders, the CAD drafting plays a crucial role in streamlining the construction workflows.
Let us explore how CAD drafting helps in cutting down the costs as well as accelerating the construction timelines without compromising on the quality.
1. Minimizes Design Errors Through Precision
Traditional hand-drawn blueprints are susceptible to human error, misinterpretation and inconsistencies. CAD drafting, on the other hand, allows the drafters and engineers to create precise, to-scale drawings with built-in tools for measurement, alignment along with the error-checking.
How this saves money and time:
- Reduces reworks caused by the design flaws
- Eliminates the material wastes due to inaccurate measurements
- Minimizes the on-site disputes and delays related to the unclear drawings
2. Faster Revisions and Real-Time Updates
Changes are inevitable during any construction project. With manual drawings making revisions can be quite time-consuming and labour-intensive. CAD software makes this process seamless.
Benefits:
- Quickly edit the drawings without starting from the scratch
- Synchronize changes across multiple documents instantly
- Reduces back-and-forth between the teams
This agility in design leads to the faster project approvals and fewer delays during the construction phase.
3. Improved Collaboration and Communication
CAD files are easily shareable across platforms and can be integrated with the other project management tools or BIM software. This fosters better collaboration among the architects, engineers, contractors and clients.
Result:
- Clearer communication means fewer misunderstandings
- Teams can detect and resolve conflicts early
- Everyone works off the same set of up-to-date plans
Improved coordination ultimately shortens the construction timeline and reduces the costly missteps.
4. Material Optimization and Accurate Estimation
With CAD drafting, it is easier to calculate the dimensions, material quantities and costs with greater accuracy. Many CAD tools also support the plugins or integrations for material take-offs and cost estimations.
Impact:
- Avoids over-ordering or under-ordering of materials
- Supports sustainable practices by minimizing the wastes
- Provides realistic budgets early in the design phase
This contributes to a better financial planning and prevents the cost overruns down the line.
5. Enhanced Visualization and Client Approvals
2D CAD drawings can be paired with the 3D modeling to offer clients a more realistic view of the final outcome. When stakeholders can see the project clearly, the approvals come faster and the decision-making becomes quite smoother.
Outcome:
- Reduced client changes requests mid-construction
- Faster greenlighting of the designs and budgets
- More predictable project timelines
6. Integration With Prefabrication and Modular Construction
Many modern construction projects use prefabricated components that are manufactured off-site and assembled on the location. CAD drafting enables the level of precision needed to ensure that these components fit perfectly on-site.
Cost-saving result:
- Less time spent on-site assembly
- Minimized errors during installation
- Reduced labor costs and shorter construction cycles
Conclusion: Build Smarter with CAD Drafting
In a competitive construction environment, the advantages of CAD draftings are too significant to ignore. By reducing the errors, accelerating the revisions, enhancing the collaborations as well as improving the cost estimation, the CAD drafting empowers the teams to build smarter, faster and more affordably.
Whether you’re working on the residential buildings, commercial projects or even the large-scale infrastructure, integrating the CAD drafting into your process is no longer just an option — it’s a necessity for the success.
Companies offering professional Drafting Services and Construction Drawing Services are helping developers and contractors achieve tighter budgets, faster timelines and higher quality outcomes across the construction industry.
Need CAD Drafting Support?
Partner with experienced CAD professionals to bring accuracy and efficiency to your next project. Approach our team to understand how we can help you cut costs and streamline your construction workflows.

