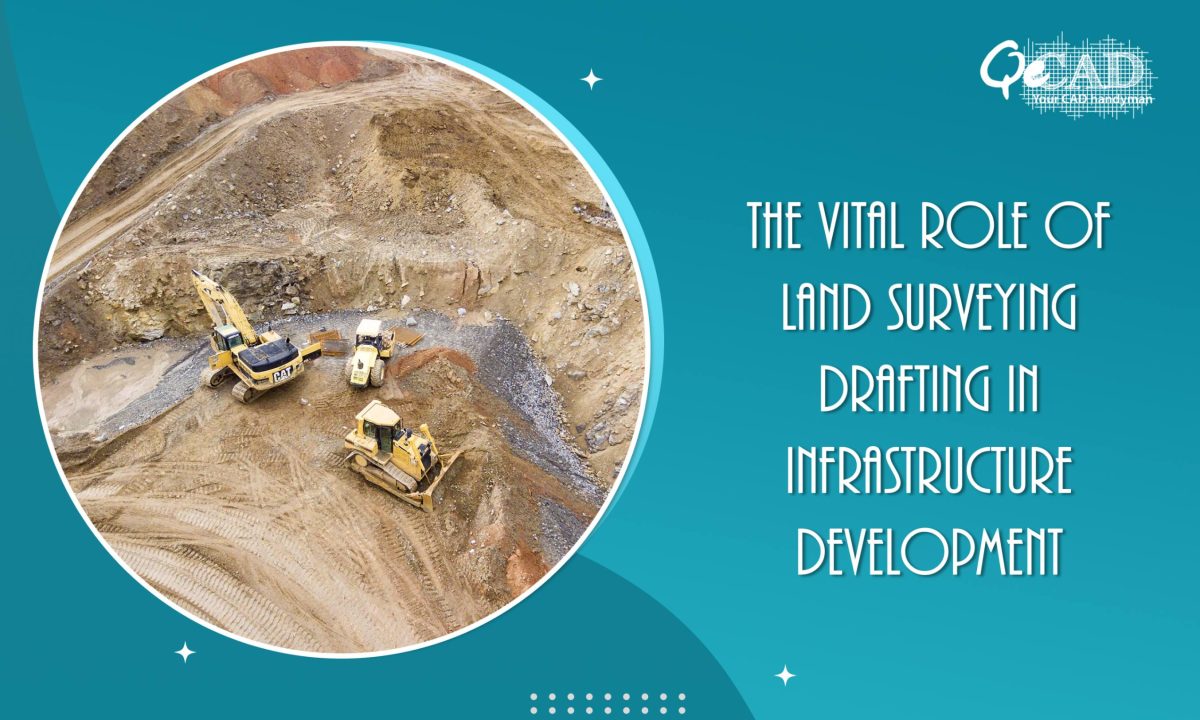
14 Feb 2025
By : dolly / Comments 0
The Vital Role of Land Surveying Drafting in Infrastructure Development
Introduction
Land surveying drafting plays a crucial role in the modern construction, infrastructure development as well as the urban planning. With the advancements in the technology, accurate surveying and drafting have become indispensable for ensuring precision in the project execution.
From site assessments to the legal documentation, the land surveying drafting provides the foundational data necessary for the successful project planning along with the implementation.
What is Land Surveying Drafting?
Land surveying drafting is the process of creating detailed, accurate representations of the land features, boundaries and also the topographical elements using the CAD software. It transforms the field survey data into the drawings, blueprints as well as the GIS models that serves as references for the engineers, architects and construction professionals. High-quality Drafting Services ensures that these documents meet the industry standards and project-specific requirements.
Key Components of Land Surveying Drafting
- Topographic Mapping – Depicts the land elevations, slopes and natural features.
- Boundary Surveys – Defines the property lines and land ownership limits.
- Construction Surveys – Assists in site preparation along with the project execution.
- Subdivision Planning – Helps in designing the residential and commercial developments.
- As-Built Surveys – Documents the post-construction conditions for future references.
Importance of Land Surveying Drafting in Modern Projects
1. Accurate Site Analysis
An accurate understanding of the land’s topographies, elevations as well as the boundaries are essential before any construction begins. The Land surveying drafting ensures that all the crucial details are mapped out thereby preventing the costly mistakes and also the miscalculations during the construction phase.
2. Regulatory Compliance & Legal Boundaries
Modern projects must adhere to the zoning laws, environmental regulations as well as the land use policies. Precise survey drafting helps the stakeholders to understand the legal land boundaries thereby ensuring compliance with the local, state along with the national regulations.
3. Efficient Project Planning
The survey drafts provides the essential data for the project’s feasibility studies, design layouts and also for the resource allocation. The engineers and architects rely on these documents to plan the infrastructure such as roads, bridges as well as the buildings ultimately optimizing the space and materials efficiently.
4. Enhanced Construction Precision
With high-quality survey drafts, the construction teams can execute the projects with minimal errors. These drafts serves as the references for excavation, grading and also for the foundation work thereby reducing the reworks and ensuring the adherence to the design specifications.
5. Integration with BIM and GIS
Modern land surveying drafting integrates with Building Information Modeling (BIM) and GIS thereby providing a digital representation of the real-world conditions. This integration enhances the decision-making, sustainability planning along with the asset management throughout a project’s lifecycle.
Tools and Techniques in Land Surveying Drafting
- Total Stations – Used for measuring the angles and distances with the highest accuracy.
- GPS Surveying – Provides geospatial data for precise positioning.
- Drones and LiDAR Technology – Enhances the topographical mapping efficiency.
- CAD Software – AutoCAD, Civil 3D and MicroStation for the digital drafting.
- GIS Systems – Analyses and manages the geographic data for the project planning.
Applications of Land Surveying Drafting
- Urban Planning – Supports the city infrastructure and zoning regulations.
- Transportation Development – Assists in the road, railway and also with the bridge designs.
- Environmental Management – Helps in the conservation and the resource planning.
- Real Estate and Land Development – Aids in the property valuations and also in the land usage plannings.
- Utility and Infrastructure Projects – Facilitates pipeline, electrical grids as well as for the water system plannings.
Technological Advancements in Land Surveying Drafting
1. CAD Software & Digital Drafting
Advanced CAD tools such as AutoCAD, Civil 3D and MicroStation have revolutionized the land surveying drafting thereby enabling the creation of precise, scalable as well as the editable survey maps.
2. Drone & LiDAR Mapping
The use of drones and LiDAR technology allows for the high-resolution, three-dimensional land mapping hence increasing the accuracy and reducing the time spent on the manual surveys.
3. GIS for Data Management
GIS software enables the surveyors to analyse the spatial data, manage the geospatial databases and also create interactive maps for the better decision-making in the urban planning as well as the infrastructural development.
4. Cloud-Based Collaboration
Cloud computing allows the survey drafts to be shared and updated in the real-time, fostering better collaboration among the architects, engineers and project managers.
Conclusion
The Land surveying drafting is an integral component of the modern construction and development projects. With the advancements in the technology, the survey drafting has become more precise, efficient and valuable in ensuring the project success. Whether for the urban development, infrastructural projects or for the environmental conservations, the role of land surveying drafting cannot be overstated.
With the advancement in the technology, the integration of the land surveying drafting with the digital tools such as BIM, GIS and even the AI-driven automation will further enhance its capabilities thereby making projects more sustainable, cost-effective as well as precise.
Additionally, the Construction Drawing Services are essential in converting these survey drafts into the actionable blueprints for the builders and contractors ultimately ensuring the seamless execution of the designs into the reality.

