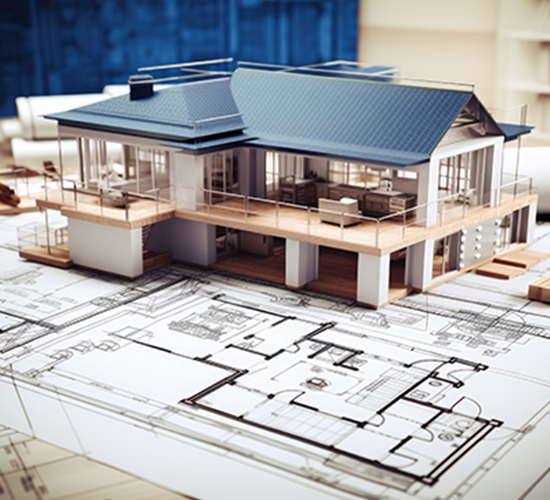We offer end-to-end architectural drafting support from conceptual design to the detailed construction documentation:
-
Tender Drawings: Presentable, compliant drawings for the competitive bids.
-
Construction Issue Drawings: Detailed plans ready for the site execution, minimizing the RFIs and ensuring the smooth project flow.
-
Fabrication & Manufacturing Drawings: Accurate shop drawings for the millwork, modular units, cabinetry, metal fabrication and prefabricated building components, tailored to the manufacturer specifications.
-
Conceptual Layouts & Space Planning: Preliminary layouts to support design approvals and stakeholder buy-ins.
-
3D Floor Plans for Early Visualizations: Engaging representations that communicates the spatial arrangements, circulation and functionality before even committing to the construction.
-
Joinery & Interior Detailing: Precise detailing for custom joinery, furniture layout, material finishes, cabinetry sections and fixture placement for the high-end interior fit-outs.
-
Façade & Cladding Details: Complete external envelope documentation including the material interfaces, fixing methods, thermal breaks and even the waterproofing specifications. Each document is prepared with keeping the compliance and buildability in mind, forming a solid set of Working Drawings.
We prepare the detailed Building Consent Plans tailored to the council regulations and national standards including:
-
New Zealand Building Code (NZBC)
-
Australian National Construction Code (NCC)
-
Site plans with boundaries and set-backs
-
Foundation and slab details
-
Floor and roof layouts
-
Elevations and cross-sections
-
Compliance checklists
-
Fire safety and egress plans (where applicable)
Our drawings are council-ready and includes:
We specialize in preparing the Council Consent Plans for both the residential and commercial submissions hence reducing your approval time and risk of rejections.
Need to document what was actually constructed onsite? Our As-Built Drawing Services includes:
-
Updated floor plans, services and elevations
-
Change tracking from the original construction drawings
-
Revisions based on the redlines or markups
-
Coordination with the MEP and structural layouts
These drawings are crucial for compliance, handover documentation, insurance purposes and even for the renovations.
We deliver the highly-detailed construction documentation ready for the site use:
-
Site works & drainage layouts
-
Structural framing layouts
-
Partition plans & door/window schedules
-
Finishing schedules
-
Reflected ceiling plans
-
Staircase and handrail detailing
Our Working Drawings ensures the accurate on-site execution, reduces the RFIs and enables the smoother coordination among different trades.
Our team of drafters ensures that your structures stays intact throughout. We provide:
-
RC detailing (footings, columns, slabs, beams)
-
Steel shop drawings
-
Structural framing and connection details
-
Foundation plans
-
Timber framing layouts (especially relevant in NZ builds)
-
Retaining wall and bracing plans
We ensure the structural stability while meeting the council and seismic requirements.
Our integrated MEP drafting covers:
-
Mechanical: HVAC ductwork, plant rooms, equipment layouts
-
Electrical: Lighting plans, power layouts, cable tray routing, load schedules
-
Plumbing: Drainage, water supply, sanitary layouts
-
Fire Systems: Sprinkler layouts, hydrant coverage, alarm system schematics
We coordinate MEP drawings with the architectural as well as the structural plans for the cohesive construction sets.


